For over 125 years, a significant player in Philadelphia women’s history carried out its mission behind the unassuming facade of a Center City row house. Two years ago the organization moved on to a new phase and now its historic former building is also undergoing a transformation.
The New Century Guild was founded in 1882, a time when women were joining the workforce in unprecedented numbers. It grew out of a committee of the New Century Club, one of the first membership clubs for women in the United States. Its aim was to provide education and opportunities for working women to learn a vocation.
Initially the Guild offered evening classes for working women in various locations, with nearly 800 women enrolled in 1891. Over the next 10 years the organization expanded its work to include a daily lunch service, a library, and temporary overnight accommodations for women whose work schedules or family situation created a need.
The Guild incorporated the non-profit New Century Trust to raise funds to acquire a permanent home. In 1906, it purchased the four-story Italianate house at 1307 Locust Street. Built around 1850, it had been used by a dentist for both home and office.
To adapt some of the interior to accommodate their programs, the Trust employed the Philadelphia architects Bunting & Shrigley. Morgan Bunting had begun his career in the firm of Furness, Evans and Co. and subsequently set up shop with fellow Quaker Arthur Shrigley. They designed numerous buildings for Friends schools, including Swarthmore College and George School and the former West Philadelphia Friends Meetinghouse at North 35th Street and Lancaster Avenue. They later branched out and designed many area bank buildings, as well as the Farm Journal Building on Washington Square.
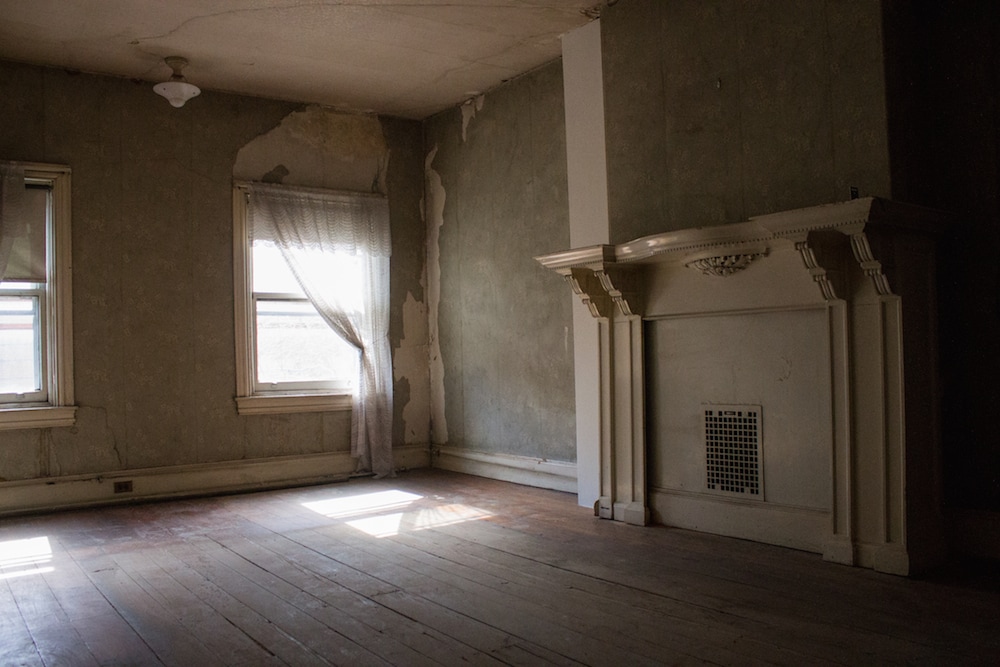
Before renovations began, the second and third floors of 1307 Locust Street remained largely untouched since the organization provided dormitory-style room and board for working women needing lodging during the work week or a safe place to stay. There was a three night limit at 25 cents per night. | Photo: Michael Bixler
For the New Century Trust, their modifications included creating an auditorium in the second floor living room, with a stage for lectures and performances, and adding a catering kitchen adjacent to the dining room at the rear of the building for its daily lunch program.
Deeper into the 20th century, the Trust supported suffrage and assisted in war relief efforts in both World Wars. Members also lobbied for equal wages, improved working conditions, and pushed for labor rights. Over time, this work took precedent over the social aspects of the organization. Much of the nearly 7,600 square foot building was no longer used, from the dormitory rooms that filled the third and fourth floors, to the dining room that accommodated 50 for the daily lunches. “When the Trust was a social club, the building played an integral role in achieving our mission,” said current executive director Farrah Parkes.
Citing its aim to “build the economic and political power of women and girls throughout the Philadelphia region,” in recent decades they’ve focused on offering grant support to area projects that create economic and political opportunities for women and girls and offering programs in collaboration with other organizations.
In 2006, they reorganized, changing from a non-profit organization to a private foundation to better reflect their current work. The change in status required them to give away five percent of their assets every year. “At that point,” Parkes explained, “the board thought, ‘Maybe it’s okay to let go of the building to better achieve our mission.’” With its designation as a National Historic Landmark and inclusion in both the National Register of Historic Places and the Philadelphia Register of Historic Places, they felt confident the building would be preserved.
And it seems like the right match was made. In August, 2018 the building was purchased by a partnership headed by East Kensington-based Civetta Property Group, a private real estate investment company founded by husband and wife team Michael and Brennan Tomasetti. Although frequently engaged in new construction, especially in Kensington and Fishtown, “We love restoring whenever possible,” said Brennan Tomasetti.
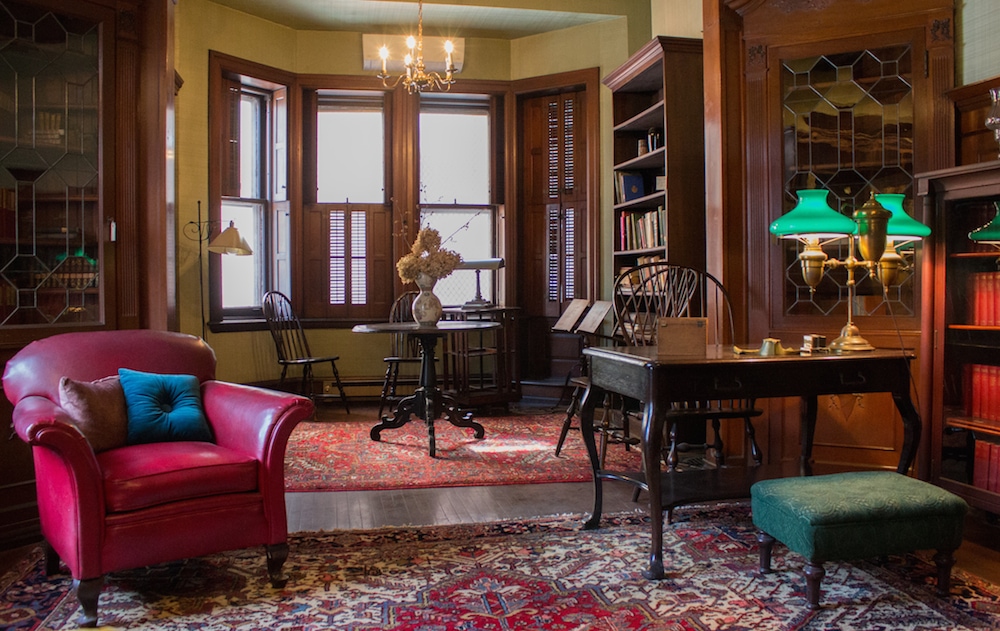
New Century Trust reshaped the library of the former homeowner into a lending library for members with a large collection of volumes on women’s history and gender equality. | Photo: Michael Bixler
Much of their previous restoration work has included individual townhouses and a warehouse conversion. Moved by this building’s storied history, they grew determined to honor that legacy and maintain as many elements of it as possible. “I’ve been spending a lot of time at the Historical Society of Pennsylvania across the street,” Brennan laughed. “It’s been fun to dig into the history of the building and the Guild.” So taken was she with the history and work of the Guild, that she volunteered to join its board of directors.
Adam Montalbano, a partner at Old City-based Moto Designshop, the architects on the project, appreciated Civetta’s interest in maintaining as much of the original features as possible. “Even before considering the historic tax credits, Civetta wanted to honor the historic character of the building,” he said.
In order to qualify for historic preservation tax credits, the project will need to meet the standards of and observe the restrictions set by the State Historic Preservation Office (SHPO) of the Pennsylvania Historical and Museum Commission and the National Park Service’s Technical Preservation Services division. The former offers a credit up to 25 percent of qualified rehabilitation expenses, with a $500,000 annual ceiling, while the latter is a 20 percent tax credit, although the program was somewhat modified by the Trump administration’s tax cuts of 2017.
A walk-through in March revealed the roughed-in framework that will transform the house into a 12-room boutique hotel. New wall studs defined the new spaces while still highlighting the original details of mahogany wood paneling, leaded glass windows, ornate fireplaces, and period light fixtures.
While an astonishing number of those embellishments remain and are in good condition, quite a lot of the flooring is not. Some of the salvage work has involved removing the hardwood flooring from areas that are becoming tiled bathrooms and using it to replace the damaged sections in other rooms.
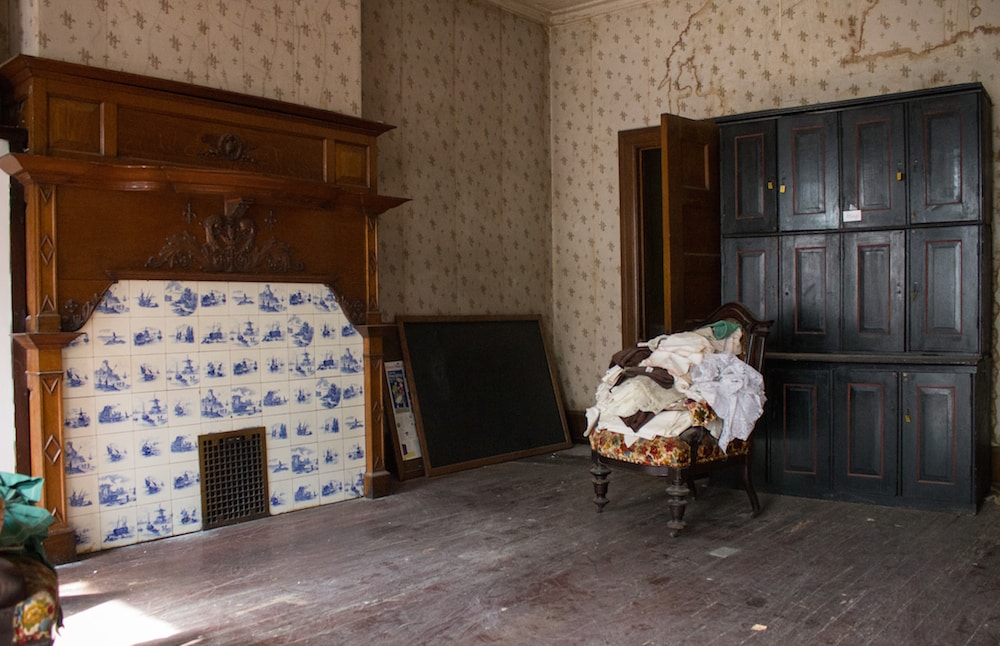
In 2016, original wooden lockers for boarders remained in one of the shared rooms. | Photo: Michael Bixler
And in the midst of maintaining those charming period accoutrements, it’s been a challenge to upgrade heating, cooling, and energy efficiency to modern levels. “Also, soundproofing between rooms requires a higher standard today,” noted Brennan Tomasetti.
Another significant difference between then and now for the building is the number of bathrooms required, with today’s expectation that each hotel room have its own, unlike when the property was a private residence and subsequently the Guild’s headquarters. “SHPO’s rule says, you can only add plumbing fixtures if the plumbing is already there,” she explained. “We got lucky. Most of the third and fourth floor rooms for boarders included a sink, so we were able to upgrade the plumbing to a full bathroom.” For other rooms, they’ll route the plumbing from the original shared hall bathrooms.
Montalbano recalled another lucky coincidence with the property, which occurred as they were designing an ADA-compliant suite, requiring a wheelchair lift from street level to the first floor. “We would not have been allowed to put it in the front,” he noted. “It was fortunate there’s an alley to 13th Street at the rear, so the ability to get the building to accommodate this new use just fell into place.” In the new plans the lift leads to a fully compliant suite where the caterer’s kitchen had been next to the dining room.
Another SHPO restriction prevented the architects from including an elevator in the plans, a definite issue for a four-story, modern hotel. Their solution was to install a dumbwaiter alongside the staircase. “At least guests won’t have to carry their bags up the four flights,” Brennan pointed out.
As was typical in large Victorian houses, the spacious rooms and elaborate décor were reserved for the first two or three floors, while the top floor usually featured plain rooms for servants’ quarters. Although they won’t be embellished like the lower rooms, the design team, says Brennan, are planning these rooms to “be equal in design and character, while providing an opportunity for a greater range in pricing.”
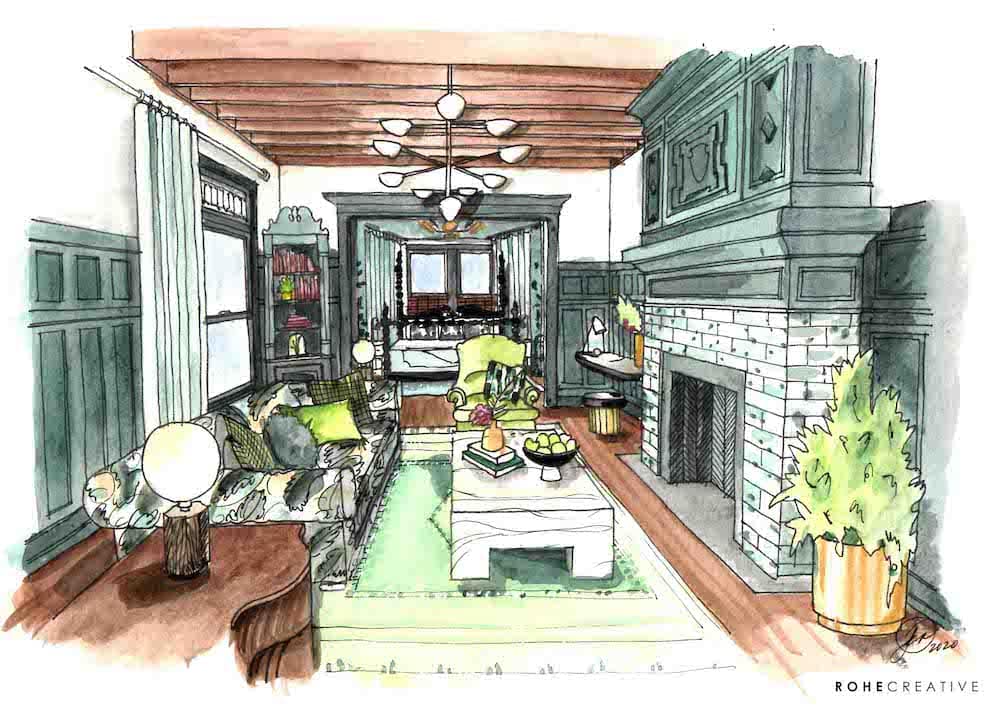
A mock up the Eliza Turner Suite by interior design studio ROHE CREATIVE. The room will is named in honor of the founder of the New Century Guild. | Image courtesy of Civetta Property Group
Meanwhile, to fit 12 en suite rooms into the nearly 7,600 square foot property, some of the former common spaces needed to be sacrificed. Bunting & Shrigley’s auditorium, where the Guild presented lectures and other programs, is being transformed into a two-bedroom, two-bathroom suite. The large third-floor smoking room will likewise become a suite, as will the second floor former library. In the latter’s place, the first-floor dining room will serve as a library and lounge.
And there’s more than just fixtures to be preserved, according to Tomasetti. “We’re naming each of the rooms after a woman who was significant in the organization,” she said. “Of course, there’s Eliza Turner, who founded the New Century Guild. But we’re also naming the front room after Wilda Love, the Guild’s housekeeper. Our designer said, wouldn’t it be great to honor her by bringing her to the front of the house?” In another example, Adam Montalbano explained that for the room honoring artist Gabrielle Clements, who assisted Turner in the Guild’s co-founding, they chose a palette of colors from one of her paintings.
The economics of a boutique hotel can be challenging, for both construction and operating budgets. “When you build a 100 room modern hotel and all the rooms are pretty much the same, there’s an economy of scale in the design and construction,” said Brennan. “Here, each room is totally original and came with its own design challenges.”
Montalbano recalled how his firm had been contacted by another developer while the building was on the market. “They wanted to turn it into apartments and cram in as many as possible,” he said. “It really would’ve hacked up the building.”
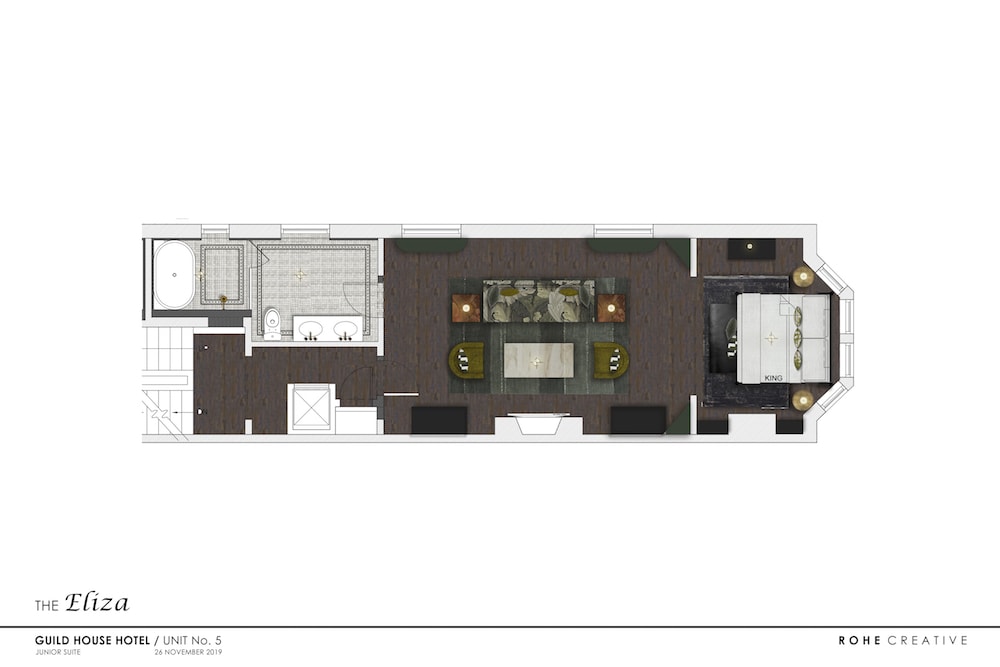
Floor plan of the Eliza Turner suite. | Image courtesy of Civetta Property Group
On the operating front, Brennan said the hotel will economize a bit by offering so-called “invisible service,” with no front desk or room service or hotel staff on site. In invisible service hotels, such as the Lokal Hotels in Old City, Fishtown, and Cape May, staff for concierge and other services are generally available by phone. She aims to partner with local businesses to deliver breakfast service.
When we toured the building in March, the activity was full steam ahead, in anticipation of a September opening. Then, the Philadelphia government ordered all construction in the city to cease in its efforts to control the Covid-19 outbreak. After a seven week hiatus, Civetta resumed work on Guild House on May 1, the day the city lifted the ban. “We’re putting together a plan to make sure everyone remains safe while working,” noted Brennan Tomasetti. “Fortunately, all the rough-in work had already been completed. Now, we have only a small crew of select craftsmen remaining on the project, such as wood finishing and tiling.”
As the old New Century Guild building prepares for its new life, its former residents have moved forward with theirs. Farrah Parkes joined the organization after the sale of the building and has been charged with putting the new assets to use according to their mission. Those assets come in two forms, the first and most obvious is the increased financial resources from both the house’s sale price and the release from the maintenance costs of a large historic building. “We gave out $310,000 last year, the most ever,” she noted. “But the sale gave us not just additional funds, but also an increased organizational energy. We have more time now to engage more fully with our grantees and coalitions.”
Also on the horizon are name changes for both. Soon there will be a sign at the front door of 1307 Locust Street identifying the Guild House Hotel. The front entryway will feature the hotel’s logo done in tile. “The design is a merger of ‘G’ and ‘H’ for Guild House with ‘1882’ on one side, for the founding of the New Century Guild, and—fingers crossed—‘2020’ on the other for the hotel,” said Brennan, as they hope to be ready to open in the fourth quarter of this year.
And as for the organization that lovingly preserved the building for over 100 years, “New Century Trust sounds like a bank,” said Parkes. “We need a name that reflects who we are today.” Though not yet ready to reveal the change, she said it’ll likely be announced sometime this year.


